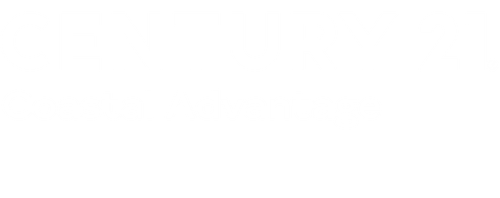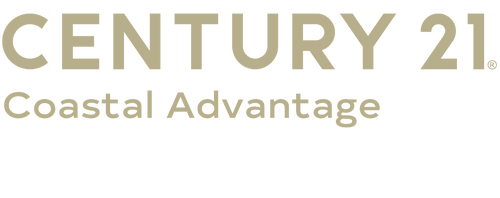
Sold
Listing Courtesy of:  Hive MLS / Berkshire Hathaway Homeservices Carolina Premier Properties
Hive MLS / Berkshire Hathaway Homeservices Carolina Premier Properties
 Hive MLS / Berkshire Hathaway Homeservices Carolina Premier Properties
Hive MLS / Berkshire Hathaway Homeservices Carolina Premier Properties 6117 Ambleside Drive Wilmington, NC 28409
Sold on 11/12/2025
$518,000 (USD)
MLS #:
100531179
100531179
Lot Size
0.29 acres
0.29 acres
Type
Single-Family Home
Single-Family Home
Year Built
2004
2004
Style
Patio
Patio
County
New Hanover County
New Hanover County
Listed By
Jennifer Davidson Real Estate Group, Berkshire Hathaway Homeservices Carolina Premier Properties
Bought with
Zachery Swislosky, Century 21 Coastal Advantage
Zachery Swislosky, Century 21 Coastal Advantage
Source
Hive MLS
Last checked Jan 29 2026 at 12:56 PM EST
Hive MLS
Last checked Jan 29 2026 at 12:56 PM EST
Bathroom Details
- Full Bathrooms: 3
Interior Features
- Blinds/Shades
- Ceiling Fan(s)
- Pantry
- Walk-In Shower
- Kitchen Island
- High Ceilings
- Entrance Foyer
- Walk-In Closet(s)
- Vaulted Ceiling(s)
Kitchen
- Dishwasher
- Dryer
- Ice Maker
- Refrigerator
- Washer
- Built-In Microwave
- Electric Cooktop
- Convection Oven
Subdivision
- Sentry Oaks
Property Features
- Foundation: Slab
Heating and Cooling
- Electric
- Forced Air
- Central Air
Pool Information
- Above Ground
Homeowners Association Information
- Dues: $300
Flooring
- Carpet
- Tile
- Wood
- Lvt/Lvp
Exterior Features
- Vinyl Siding
- Roof: Shingle
Utility Information
- Utilities: Sewer Connected, Water Connected
- Sewer: Municipal Sewer, Cape Fear Public Utility Authority
School Information
- Elementary School: Bellamy
- Middle School: Myrtle Grove
- High School: Ashley
Parking
- Off Street
- Paved
Stories
- 2
Living Area
- 2,230 sqft
Listing Price History
Date
Event
Price
% Change
$ (+/-)
Oct 03, 2025
Price Changed
$519,999
0%
-$1
Sep 18, 2025
Listed
$520,000
-
-
Disclaimer: © 2026 NCRMLS. All rights reserved. HIVE MLS, (NCRMLS), provides content displayed here (“provided content”) on an “as is” basis and makes no representations or warranties regarding the provided content, including, but not limited to those of non-infringement, timeliness, accuracy, or completeness. Individuals and companies using information presented are responsible for verification and validation of information they utilize and present to their customers and clients. Hive MLS will not be liable for any damage or loss resulting from use of the provided content or the products available through Portals, IDX, VOW, and/or Syndication. Recipients of this information shall not resell, redistribute, reproduce, modify, or otherwise copy any portion thereof without the expressed written consent of Hive MLS. Data last updated 1/29/26 04:56




