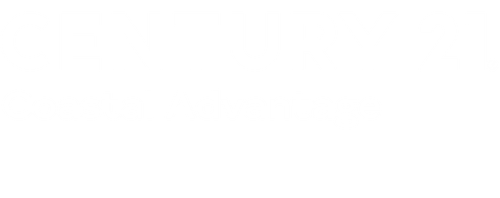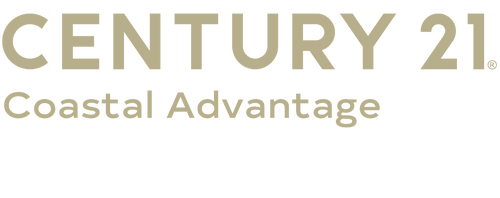
Sold
Listing Courtesy of:  Hive MLS / Hall Property Specialists, Inc
Hive MLS / Hall Property Specialists, Inc
 Hive MLS / Hall Property Specialists, Inc
Hive MLS / Hall Property Specialists, Inc 108 Pirates Cove Sneads Ferry, NC 28460
Sold on 05/19/2025
$500,000 (USD)
MLS #:
100496435
100496435
Taxes
$2,381(2025)
$2,381(2025)
Lot Size
0.48 acres
0.48 acres
Type
Single-Family Home
Single-Family Home
Year Built
2002
2002
School District
Onslow
Onslow
County
Onslow County
Onslow County
Listed By
Ryan Hall, Hall Property Specialists, Inc
Bought with
Taylor M Greene, Century 21 Coastal Advantage
Taylor M Greene, Century 21 Coastal Advantage
Source
Hive MLS
Last checked Jan 29 2026 at 12:56 PM EST
Hive MLS
Last checked Jan 29 2026 at 12:56 PM EST
Bathroom Details
- Full Bathrooms: 2
- Half Bathroom: 1
Interior Features
- Ceiling Fan(s)
- Attic : None
- Walk-In Shower
- Solid Surface
- High Ceilings
- Entrance Foyer
- Master Downstairs
- Walk-In Closet(s)
- Gas Log
Subdivision
- North Shore Country Club
Lot Information
- On Golf Course
- Cul-De-Sac
Property Features
- Paved
Heating and Cooling
- Heat Pump
- Central Air
Exterior Features
- Brick
- Vinyl Siding
- Roof: Architectural Shingle
Utility Information
- Sewer: Water Available, Sewer Available
Garage
- Detached Garage : 0
- Attached Garage : 2
Parking
- Detached Carport : 0
- Attached Carport : 0
- Driveway : 0
- Rv Parking: 0
Living Area
- 2,192 sqft
Listing Price History
Date
Event
Price
% Change
$ (+/-)
Mar 24, 2025
Listed
$500,000
-
-
Disclaimer: © 2026 NCRMLS. All rights reserved. HIVE MLS, (NCRMLS), provides content displayed here (“provided content”) on an “as is” basis and makes no representations or warranties regarding the provided content, including, but not limited to those of non-infringement, timeliness, accuracy, or completeness. Individuals and companies using information presented are responsible for verification and validation of information they utilize and present to their customers and clients. Hive MLS will not be liable for any damage or loss resulting from use of the provided content or the products available through Portals, IDX, VOW, and/or Syndication. Recipients of this information shall not resell, redistribute, reproduce, modify, or otherwise copy any portion thereof without the expressed written consent of Hive MLS. Data last updated 1/29/26 04:56




