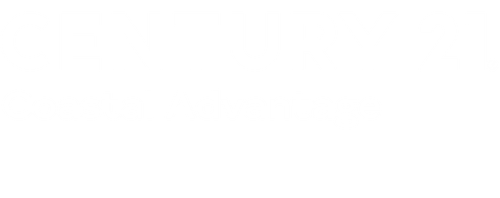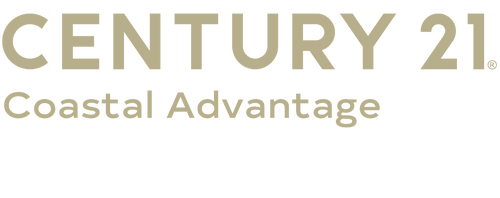
Sold
Listing Courtesy of:  Hive MLS / Carolina Real Estate Group
Hive MLS / Carolina Real Estate Group
 Hive MLS / Carolina Real Estate Group
Hive MLS / Carolina Real Estate Group 519 Huffmantown Road Richlands, NC 28574
Sold on 10/17/2025
$315,000 (USD)
MLS #:
100500903
100500903
Lot Size
0.61 acres
0.61 acres
Type
Single-Family Home
Single-Family Home
Year Built
2007
2007
County
Onslow County
Onslow County
Listed By
Gabrielle Hunte, Carolina Real Estate Group
Bought with
Katie Kosma, Century 21 Coastal Advantage
Katie Kosma, Century 21 Coastal Advantage
Source
Hive MLS
Last checked Jan 29 2026 at 10:51 PM EST
Hive MLS
Last checked Jan 29 2026 at 10:51 PM EST
Bathroom Details
- Full Bathrooms: 2
- Half Bathroom: 1
Interior Features
- Ceiling Fan(s)
- Pantry
- Walk-In Shower
- Walk-In Closet(s)
Subdivision
- Not In Subdivision
Property Features
- Foundation: Slab
Heating and Cooling
- Heat Pump
- Electric
- Central Air
Exterior Features
- Vinyl Siding
- Roof: Architectural Shingle
Utility Information
- Utilities: Water Available
- Sewer: Septic Tank
School Information
- Elementary School: Richlands
- Middle School: Trexler
- High School: Richlands
Parking
- Paved
Stories
- 2
Living Area
- 1,971 sqft
Listing Price History
Date
Event
Price
% Change
$ (+/-)
Sep 11, 2025
Price Changed
$316,000
0%
-$500
Jul 10, 2025
Price Changed
$316,500
0%
-$400
Jun 20, 2025
Price Changed
$316,900
0%
-$600
May 22, 2025
Price Changed
$317,500
0%
-$500
Apr 12, 2025
Listed
$318,000
-
-
Disclaimer: © 2026 NCRMLS. All rights reserved. HIVE MLS, (NCRMLS), provides content displayed here (“provided content”) on an “as is” basis and makes no representations or warranties regarding the provided content, including, but not limited to those of non-infringement, timeliness, accuracy, or completeness. Individuals and companies using information presented are responsible for verification and validation of information they utilize and present to their customers and clients. Hive MLS will not be liable for any damage or loss resulting from use of the provided content or the products available through Portals, IDX, VOW, and/or Syndication. Recipients of this information shall not resell, redistribute, reproduce, modify, or otherwise copy any portion thereof without the expressed written consent of Hive MLS. Data last updated 1/29/26 14:51





