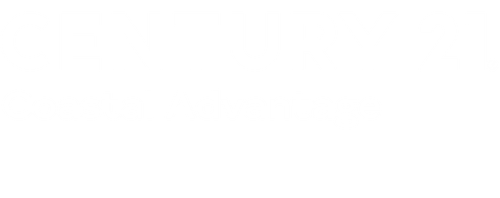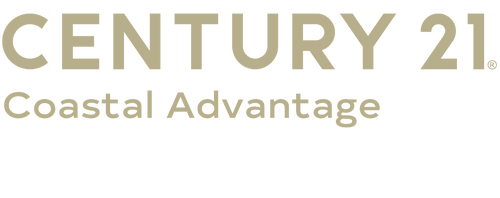
Sold
Listing Courtesy of:  Hive MLS / Carolina Modern Realty
Hive MLS / Carolina Modern Realty
 Hive MLS / Carolina Modern Realty
Hive MLS / Carolina Modern Realty 103 Easton Drive Richlands, NC 28574
Sold on 10/17/2025
$320,000 (USD)
MLS #:
100511174
100511174
Lot Size
3.14 acres
3.14 acres
Type
Single-Family Home
Single-Family Home
Year Built
2021
2021
County
Onslow County
Onslow County
Listed By
Mary Perry, Carolina Modern Realty
Bought with
Mikeal Murray, Century 21 Coastal Advantage
Mikeal Murray, Century 21 Coastal Advantage
Source
Hive MLS
Last checked Jan 29 2026 at 10:51 PM EST
Hive MLS
Last checked Jan 29 2026 at 10:51 PM EST
Bathroom Details
- Full Bathrooms: 2
- Half Bathroom: 1
Interior Features
- Blinds/Shades
- Ceiling Fan(s)
- Pantry
- High Ceilings
- Entrance Foyer
- Master Downstairs
- Walk-In Closet(s)
- Vaulted Ceiling(s)
Kitchen
- Dishwasher
- Built-In Microwave
- Range
Subdivision
- Meadow Woods
Lot Information
- Interior Lot
Property Features
- Foundation: Slab
Heating and Cooling
- Heat Pump
- Electric
- Central Air
Pool Information
- None
Homeowners Association Information
- Dues: $100
Flooring
- Carpet
- Vinyl
Exterior Features
- Vinyl Siding
- Stone Veneer
- Roof: Architectural Shingle
Utility Information
- Utilities: Water Connected
- Sewer: Septic Tank
School Information
- Elementary School: Meadow View
- Middle School: Southwest
- High School: Southwest
Parking
- Attached
- Garage Faces Front
- Concrete
Stories
- 2
Living Area
- 1,862 sqft
Listing Price History
Date
Event
Price
% Change
$ (+/-)
Jun 02, 2025
Listed
$335,000
-
-
Disclaimer: © 2026 NCRMLS. All rights reserved. HIVE MLS, (NCRMLS), provides content displayed here (“provided content”) on an “as is” basis and makes no representations or warranties regarding the provided content, including, but not limited to those of non-infringement, timeliness, accuracy, or completeness. Individuals and companies using information presented are responsible for verification and validation of information they utilize and present to their customers and clients. Hive MLS will not be liable for any damage or loss resulting from use of the provided content or the products available through Portals, IDX, VOW, and/or Syndication. Recipients of this information shall not resell, redistribute, reproduce, modify, or otherwise copy any portion thereof without the expressed written consent of Hive MLS. Data last updated 1/29/26 14:51





