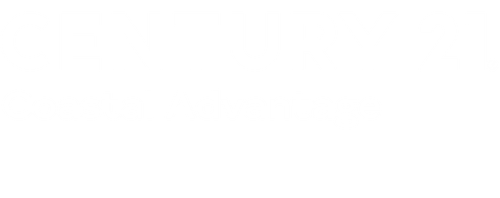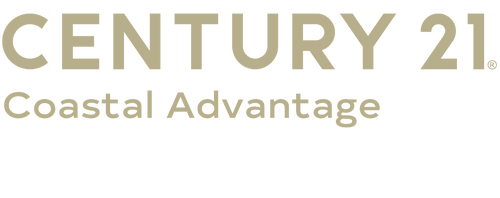
Sold
Listing Courtesy of:  Hive MLS / Century 21 Coastal Advantage / Sharon Overholt
Hive MLS / Century 21 Coastal Advantage / Sharon Overholt
 Hive MLS / Century 21 Coastal Advantage / Sharon Overholt
Hive MLS / Century 21 Coastal Advantage / Sharon Overholt 1510 National Avenue New Bern, NC 28560
Sold on 09/18/2025
$348,000 (USD)
MLS #:
100521979
100521979
Lot Size
8,102 SQFT
8,102 SQFT
Type
Single-Family Home
Single-Family Home
Year Built
1920
1920
Style
Historic District
Historic District
County
Craven County
Craven County
Listed By
Sharon Overholt, Century 21 Coastal Advantage
Bought with
Robert Lane, eXp Realty
Robert Lane, eXp Realty
Source
Hive MLS
Last checked Jan 29 2026 at 8:12 PM EST
Hive MLS
Last checked Jan 29 2026 at 8:12 PM EST
Bathroom Details
- Full Bathrooms: 2
Interior Features
- Blinds/Shades
- Ceiling Fan(s)
- Walk-In Shower
- Bookcases
- Basement
- High Ceilings
- Entrance Foyer
Kitchen
- Dishwasher
- Disposal
- Dryer
- Refrigerator
- Self Cleaning Oven
- Washer
- Built-In Microwave
- Sump Pump
- Humidifier
- Gas Cooktop
- Built-In Electric Oven
- Double Oven
Subdivision
- Riverside Historic
Lot Information
- Level
- Pond on Lot
Property Features
- Fireplace: None
- Foundation: Block
- Foundation: Crawl Space
Heating and Cooling
- Forced Air
- Gas Pack
- Central Air
Basement Information
- Unfinished
Flooring
- Tile
- Wood
Exterior Features
- Brick Veneer
- Vinyl Siding
- Roof: Metal
Utility Information
- Utilities: Natural Gas Connected, Sewer Connected, Water Connected
- Sewer: City of New Bern, Public Sewer
School Information
- Elementary School: Oaks Road
- Middle School: H. J. Macdonald
- High School: New Bern
Parking
- Off Street
- Concrete
- Paved
- On Street
- Covered
Stories
- 2
Living Area
- 1,828 sqft
Listing Price History
Date
Event
Price
% Change
$ (+/-)
Jul 30, 2025
Listed
$349,900
-
-
Disclaimer: © 2026 NCRMLS. All rights reserved. HIVE MLS, (NCRMLS), provides content displayed here (“provided content”) on an “as is” basis and makes no representations or warranties regarding the provided content, including, but not limited to those of non-infringement, timeliness, accuracy, or completeness. Individuals and companies using information presented are responsible for verification and validation of information they utilize and present to their customers and clients. Hive MLS will not be liable for any damage or loss resulting from use of the provided content or the products available through Portals, IDX, VOW, and/or Syndication. Recipients of this information shall not resell, redistribute, reproduce, modify, or otherwise copy any portion thereof without the expressed written consent of Hive MLS. Data last updated 1/29/26 12:12





