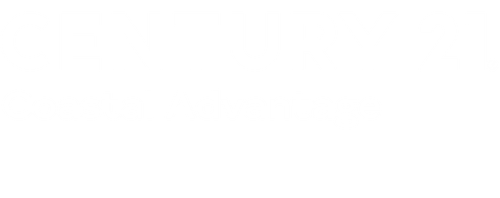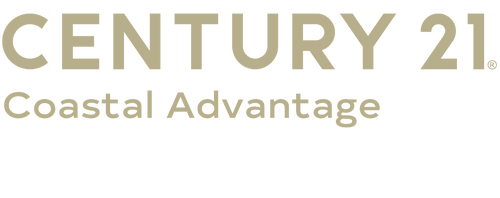
Sold
Listing Courtesy of:  Hive MLS / Century 21 Coastal Advantage / Angela Austin
Hive MLS / Century 21 Coastal Advantage / Angela Austin
 Hive MLS / Century 21 Coastal Advantage / Angela Austin
Hive MLS / Century 21 Coastal Advantage / Angela Austin 1209 Carmel Lane New Bern, NC 28562
Sold on 01/21/2026
$306,000 (USD)
MLS #:
100532215
100532215
Lot Size
1.11 acres
1.11 acres
Type
Single-Family Home
Single-Family Home
Year Built
1996
1996
County
Craven County
Craven County
Listed By
Angela Austin, Century 21 Coastal Advantage
Bought with
Kyle Stevenson, Keller Williams Realty
Kyle Stevenson, Keller Williams Realty
Source
Hive MLS
Last checked Jan 30 2026 at 12:29 AM EST
Hive MLS
Last checked Jan 30 2026 at 12:29 AM EST
Bathroom Details
- Full Bathrooms: 2
- Half Bathroom: 1
Interior Features
- Blinds/Shades
- Ceiling Fan(s)
- Walk-In Shower
- High Ceilings
- Entrance Foyer
- Master Downstairs
- Walk-In Closet(s)
- Gas Log
Kitchen
- Dishwasher
- Refrigerator
- Built-In Microwave
- Electric Cooktop
- Electric Oven
Subdivision
- Greenbrier
Lot Information
- Cul-De-Sac
Property Features
- Fireplace: Gas Log
- Foundation: Crawl Space
Heating and Cooling
- Other
- Geothermal
Homeowners Association Information
- Dues: $90
Flooring
- Carpet
- Tile
- Wood
Exterior Features
- Brick
- Roof: Shingle
Utility Information
- Utilities: Sewer Connected, Water Connected
School Information
- Elementary School: Ben Quinn
- Middle School: H. J. Macdonald
- High School: New Bern
Parking
- Garage Faces Side
- Concrete
Stories
- 1
Living Area
- 2,666 sqft
Listing Price History
Date
Event
Price
% Change
$ (+/-)
Sep 23, 2025
Listed
$435,000
-
-
Disclaimer: © 2026 NCRMLS. All rights reserved. HIVE MLS, (NCRMLS), provides content displayed here (“provided content”) on an “as is” basis and makes no representations or warranties regarding the provided content, including, but not limited to those of non-infringement, timeliness, accuracy, or completeness. Individuals and companies using information presented are responsible for verification and validation of information they utilize and present to their customers and clients. Hive MLS will not be liable for any damage or loss resulting from use of the provided content or the products available through Portals, IDX, VOW, and/or Syndication. Recipients of this information shall not resell, redistribute, reproduce, modify, or otherwise copy any portion thereof without the expressed written consent of Hive MLS. Data last updated 1/29/26 16:29




