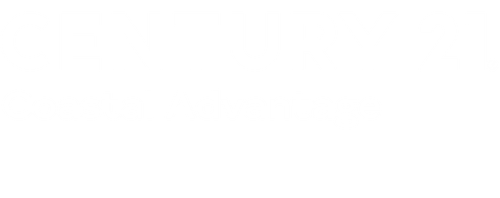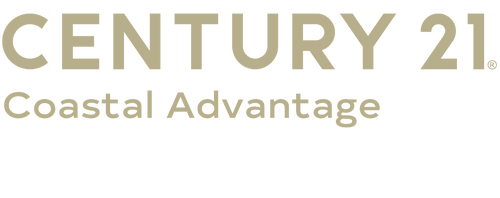
Sold
Listing Courtesy of:  Hive MLS / Re/Max Elite Realty Group
Hive MLS / Re/Max Elite Realty Group
 Hive MLS / Re/Max Elite Realty Group
Hive MLS / Re/Max Elite Realty Group 2417 Saddleridge Drive Midway Park, NC 28544
Sold on 07/09/2025
$285,000 (USD)
MLS #:
100510737
100510737
Lot Size
0.26 acres
0.26 acres
Type
Single-Family Home
Single-Family Home
Year Built
1986
1986
County
Onslow County
Onslow County
Listed By
Kim Chesley, Re/Max Elite Realty Group
Bought with
Ed Hoke, Century 21 Coastal Advantage
Ed Hoke, Century 21 Coastal Advantage
Source
Hive MLS
Last checked Jan 30 2026 at 2:19 AM EST
Hive MLS
Last checked Jan 30 2026 at 2:19 AM EST
Bathroom Details
- Full Bathrooms: 2
- Half Bathroom: 1
Interior Features
- Ceiling Fan(s)
- Kitchen Island
Kitchen
- Dishwasher
- Refrigerator
- Built-In Microwave
- Electric Oven
Subdivision
- Foxcroft At Hunters Creek
Property Features
- Foundation: Slab
Heating and Cooling
- Heat Pump
- Electric
Exterior Features
- Vinyl Siding
- Roof: Shingle
Utility Information
- Utilities: Sewer Available, Water Available
School Information
- Elementary School: Hunters Creek
- Middle School: Hunters Creek
- High School: White Oak
Parking
- Attached
- On Site
- Paved
- On Street
Stories
- 2
Living Area
- 1,760 sqft
Listing Price History
Date
Event
Price
% Change
$ (+/-)
May 30, 2025
Listed
$287,500
-
-
Disclaimer: © 2026 NCRMLS. All rights reserved. HIVE MLS, (NCRMLS), provides content displayed here (“provided content”) on an “as is” basis and makes no representations or warranties regarding the provided content, including, but not limited to those of non-infringement, timeliness, accuracy, or completeness. Individuals and companies using information presented are responsible for verification and validation of information they utilize and present to their customers and clients. Hive MLS will not be liable for any damage or loss resulting from use of the provided content or the products available through Portals, IDX, VOW, and/or Syndication. Recipients of this information shall not resell, redistribute, reproduce, modify, or otherwise copy any portion thereof without the expressed written consent of Hive MLS. Data last updated 1/29/26 18:19




