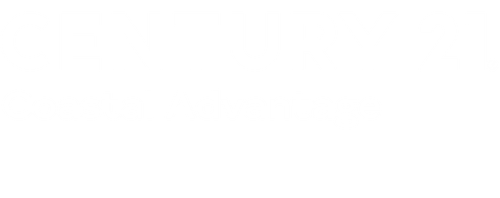


 Hive MLS / Century 21 Coastal Advantage / Taylor Greene
Hive MLS / Century 21 Coastal Advantage / Taylor Greene 812 Calebs Creek Court Maysville, NC 28555
100537785
0.47 acres
Single-Family Home
2026
Onslow County
Listed By
Hive MLS
Last checked Jan 29 2026 at 5:58 AM EST
- Full Bathrooms: 2
- Pantry
- Master Downstairs
- Walk-In Closet(s)
- Dishwasher
- Built-In Microwave
- Electric Oven
- Village Creek
- Cul-De-Sac
- Foundation: Slab
- Heat Pump
- Electric
- Central Air
- None
- Dues: $300
- Carpet
- See Remarks
- Vinyl Siding
- Roof: Architectural Shingle
- Utilities: See Remarks
- Elementary School: Silverdale
- Middle School: Hunters Creek
- High School: White Oak
- Garage Door Opener
- On Site
- Paved
- 1
- 1,528 sqft
Estimated Monthly Mortgage Payment
*Based on Fixed Interest Rate withe a 30 year term, principal and interest only





Description