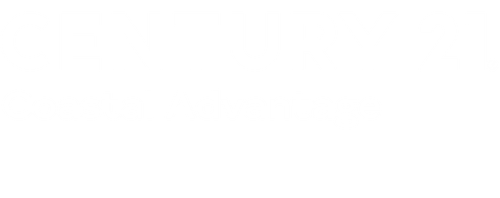


 Hive MLS / Century 21 Coastal Advantage / Taylor Greene
Hive MLS / Century 21 Coastal Advantage / Taylor Greene 719 Puppy Drum Lane Maysville, NC 28555
Description
100537780
1 acres
Single-Family Home
2026
Onslow County
Listed By
Hive MLS
Last checked Jan 29 2026 at 4:25 AM EST
- Full Bathrooms: 2
- Half Bathroom: 1
- Ceiling Fan(s)
- Mud Room
- Walk-In Closet(s)
- Tray Ceiling(s)
- Dishwasher
- Built-In Microwave
- Electric Oven
- See Remarks
- Village Creek
- Cul-De-Sac
- Foundation: Slab
- Heat Pump
- Electric
- Central Air
- None
- Dues: $300
- Carpet
- See Remarks
- Vinyl Siding
- Roof: Architectural Shingle
- Utilities: See Remarks
- Elementary School: Silverdale
- Middle School: Hunters Creek
- High School: White Oak
- Garage Door Opener
- On Site
- Paved
- 2
- 2,381 sqft
Estimated Monthly Mortgage Payment
*Based on Fixed Interest Rate withe a 30 year term, principal and interest only





As you approach, a charming covered porch invites you. Enjoy mornings taking in the ENC sunrises while the world awakens around you. Step inside and feel the open flow of a versatile floorplan that seamlessly adapts to your lifestyle needs. To your left, a spacious flex area awaits, ideal for a cozy sitting room, vibrant office, or elegant dining space, allowing your imagination to personalize your new home. Enter the living room, where sunlight pours through tall windows, illuminating a beautiful corner fireplace that sets the perfect ambiance for intimate gatherings or relaxed evenings. The open-concept kitchen, a chef's delight, encourages culinary creativity as you entertain guests with ease, surrounded by modern finishes and ample counter space. On the main floor, discover a conveniently placed laundry room, guest bath, and mudroom, adding functionality without compromising style. Venture upstairs to find a luxurious primary suite, boasting not one but two walk-in closets for all your wardrobe dreams. The ensuite bath is your personal retreat, featuring a soaking tub, separate shower, and dual sinks, offering a spa-like experience every day. Three additional spacious bedrooms, each with their own walk-in closets, provide comfort and privacy. A full guest bath completes the upper level, adding to the home's welcoming layout. Step outside to your covered patio, where the quiet street hums with peaceful evenings, perfect for entertaining or enjoying serene moments. Imagine the possibilities and it your forever home.