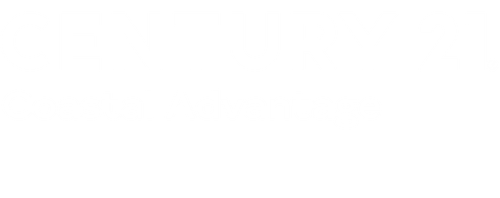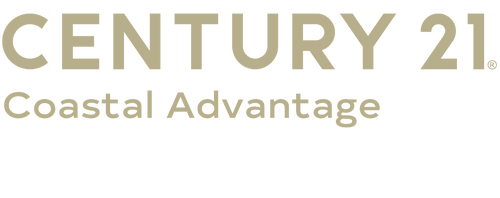
Sold
Listing Courtesy of:  Hive MLS / Keller Williams Innovate
Hive MLS / Keller Williams Innovate
 Hive MLS / Keller Williams Innovate
Hive MLS / Keller Williams Innovate 453 Padgett Road Maple Hill, NC 28454
Sold on 12/03/2025
$332,000 (USD)
MLS #:
100538086
100538086
Lot Size
3.5 acres
3.5 acres
Type
Single-Family Home
Single-Family Home
Year Built
2010
2010
County
Onslow County
Onslow County
Listed By
The Christi Hill Real Estate Team, Keller Williams Innovate
Bought with
Zachery Swislosky, Century 21 Coastal Advantage
Zachery Swislosky, Century 21 Coastal Advantage
Source
Hive MLS
Last checked Jan 29 2026 at 9:56 PM EST
Hive MLS
Last checked Jan 29 2026 at 9:56 PM EST
Bathroom Details
- Full Bathrooms: 2
Interior Features
- Ceiling Fan(s)
- Walk-In Shower
Kitchen
- Dishwasher
- Refrigerator
Subdivision
- Not In Subdivision
Property Features
- Fireplace: None
- Foundation: Crawl Space
Heating and Cooling
- Heat Pump
- Electric
- Central Air
Pool Information
- Above Ground
Flooring
- Carpet
- Wood
Exterior Features
- Vinyl Siding
- Roof: Shingle
Utility Information
- Utilities: Water Connected
- Sewer: Septic Tank, Septic Permit on File
School Information
- Elementary School: Southwest
- Middle School: Dixon
- High School: Dixon
Parking
- Unpaved
- On Site
- Gravel
Stories
- 1
Living Area
- 1,232 sqft
Listing Price History
Date
Event
Price
% Change
$ (+/-)
Oct 24, 2025
Listed
$319,900
-
-
Disclaimer: © 2026 NCRMLS. All rights reserved. HIVE MLS, (NCRMLS), provides content displayed here (“provided content”) on an “as is” basis and makes no representations or warranties regarding the provided content, including, but not limited to those of non-infringement, timeliness, accuracy, or completeness. Individuals and companies using information presented are responsible for verification and validation of information they utilize and present to their customers and clients. Hive MLS will not be liable for any damage or loss resulting from use of the provided content or the products available through Portals, IDX, VOW, and/or Syndication. Recipients of this information shall not resell, redistribute, reproduce, modify, or otherwise copy any portion thereof without the expressed written consent of Hive MLS. Data last updated 1/29/26 13:56




