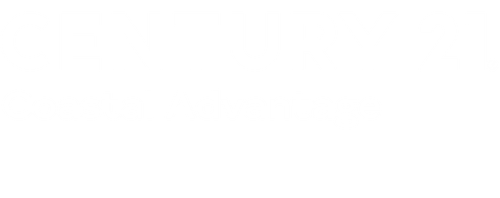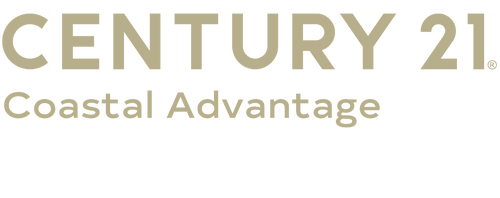
Sold
Listing Courtesy of:  Hive MLS / Century 21 Coastal Advantage / Scott Morrison
Hive MLS / Century 21 Coastal Advantage / Scott Morrison
 Hive MLS / Century 21 Coastal Advantage / Scott Morrison
Hive MLS / Century 21 Coastal Advantage / Scott Morrison 108 Michelle Ward Lane Maple Hill, NC 28454
Sold on 10/15/2025
$323,000 (USD)
MLS #:
100515443
100515443
Lot Size
0.33 acres
0.33 acres
Type
Single-Family Home
Single-Family Home
Year Built
2009
2009
County
Onslow County
Onslow County
Listed By
Scott Morrison, Century 21 Coastal Advantage
Bought with
Jessica (Jess) Shoemake, Century 21 Coastal Advantage
Jessica (Jess) Shoemake, Century 21 Coastal Advantage
Source
Hive MLS
Last checked Jan 29 2026 at 11:29 PM EST
Hive MLS
Last checked Jan 29 2026 at 11:29 PM EST
Bathroom Details
- Full Bathrooms: 2
- Half Bathroom: 1
Interior Features
- Ceiling Fan(s)
- Walk-In Shower
- Walk-In Closet(s)
- Gas Log
- Tray Ceiling(s)
Kitchen
- Dryer
- Washer
Subdivision
- Emmanuel Estates
Property Features
- Fireplace: Gas Log
- Foundation: Slab
Heating and Cooling
- Heat Pump
- Electric
- Central Air
Exterior Features
- Vinyl Siding
- Roof: Architectural Shingle
Utility Information
- Utilities: Water Available
- Sewer: Septic Tank
School Information
- Elementary School: Southwest
- Middle School: Southwest
- High School: Dixon
Parking
- Paved
Stories
- 2
Living Area
- 1,750 sqft
Listing Price History
Date
Event
Price
% Change
$ (+/-)
Aug 24, 2025
Price Changed
$325,000
-1%
-$4,000
Jul 24, 2025
Price Changed
$329,000
-2%
-$5,900
Jun 24, 2025
Listed
$334,900
-
-
Disclaimer: © 2026 NCRMLS. All rights reserved. HIVE MLS, (NCRMLS), provides content displayed here (“provided content”) on an “as is” basis and makes no representations or warranties regarding the provided content, including, but not limited to those of non-infringement, timeliness, accuracy, or completeness. Individuals and companies using information presented are responsible for verification and validation of information they utilize and present to their customers and clients. Hive MLS will not be liable for any damage or loss resulting from use of the provided content or the products available through Portals, IDX, VOW, and/or Syndication. Recipients of this information shall not resell, redistribute, reproduce, modify, or otherwise copy any portion thereof without the expressed written consent of Hive MLS. Data last updated 1/29/26 15:29




