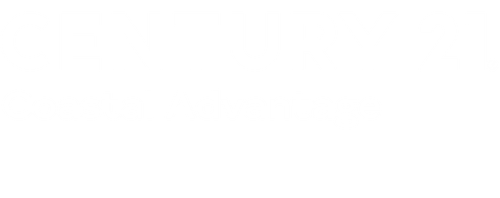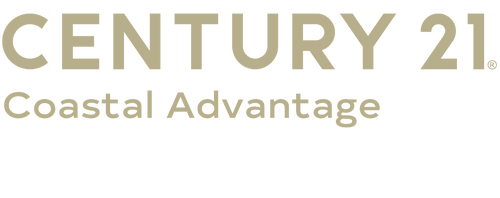
Sold
Listing Courtesy of:  Hive MLS / Macdonald Realty Group
Hive MLS / Macdonald Realty Group
 Hive MLS / Macdonald Realty Group
Hive MLS / Macdonald Realty Group 402 Pebble Lane Jacksonville, NC 28546
Sold on 07/08/2025
$268,500 (USD)
MLS #:
100504840
100504840
Taxes
$2,347(2023)
$2,347(2023)
Lot Size
0.46 acres
0.46 acres
Type
Single-Family Home
Single-Family Home
Year Built
2001
2001
School District
Onslow
Onslow
County
Onslow County
Onslow County
Listed By
Ulrika Freburg, Macdonald Realty Group
Bought with
Scott J Morrison, Century 21 Coastal Advantage
Scott J Morrison, Century 21 Coastal Advantage
Source
Hive MLS
Last checked Feb 23 2026 at 8:20 PM EST
Hive MLS
Last checked Feb 23 2026 at 8:20 PM EST
Bathroom Details
- Full Bathrooms: 2
Interior Features
- Dishwasher
- Refrigerator
- Ceiling Fan(s)
- Attic : None
- Electric Oven
- Built-In Microwave
- Master Downstairs
- Walk-In Closet(s)
- Vaulted Ceiling(s)
Subdivision
- Pebble Crossing
Lot Information
- Cul-De-Sac
Property Features
- Paved
- Public (City/Cty/St)
Heating and Cooling
- Heat Pump
- Central Air
Flooring
- Laminate
- Tile
Exterior Features
- Brick Veneer
- Vinyl Siding
- Roof: Shingle
Utility Information
- Sewer: Water Available
Garage
- Detached Garage : 0
- Attached Garage : 2
Parking
- Detached Carport : 0
- Attached Carport : 0
- Driveway : 0
- Rv Parking: 0
Living Area
- 1,479 sqft
Listing Price History
Date
Event
Price
% Change
$ (+/-)
May 01, 2025
Listed
$268,500
-
-
Disclaimer: © 2026 NCRMLS. All rights reserved. HIVE MLS, (NCRMLS), provides content displayed here (“provided content”) on an “as is” basis and makes no representations or warranties regarding the provided content, including, but not limited to those of non-infringement, timeliness, accuracy, or completeness. Individuals and companies using information presented are responsible for verification and validation of information they utilize and present to their customers and clients. Hive MLS will not be liable for any damage or loss resulting from use of the provided content or the products available through Portals, IDX, VOW, and/or Syndication. Recipients of this information shall not resell, redistribute, reproduce, modify, or otherwise copy any portion thereof without the expressed written consent of Hive MLS. Data last updated 2/23/26 12:20




