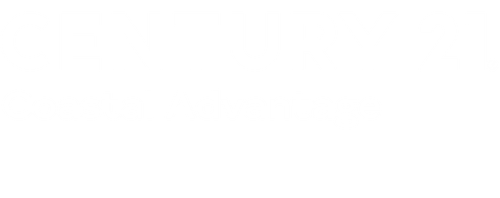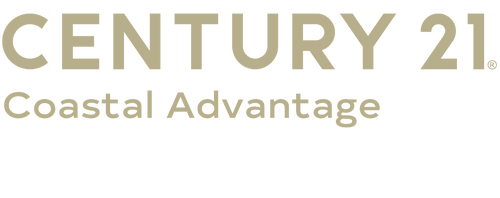
Sold
Listing Courtesy of:  Hive MLS / Macdonald Realty Group
Hive MLS / Macdonald Realty Group
 Hive MLS / Macdonald Realty Group
Hive MLS / Macdonald Realty Group 311 Woodhaven Drive Jacksonville, NC 28540
Sold on 08/13/2025
$395,000 (USD)
MLS #:
100516579
100516579
Taxes
$3,041(2023)
$3,041(2023)
Lot Size
0.64 acres
0.64 acres
Type
Single-Family Home
Single-Family Home
Year Built
1958
1958
School District
Onslow
Onslow
County
Onslow County
Onslow County
Listed By
Brittany Parker, Macdonald Realty Group
Bought with
Zachery Swislosky, Century 21 Coastal Advantage
Zachery Swislosky, Century 21 Coastal Advantage
Source
Hive MLS
Last checked Jan 29 2026 at 3:41 PM EST
Hive MLS
Last checked Jan 29 2026 at 3:41 PM EST
Bathroom Details
- Full Bathrooms: 2
Interior Features
- Ceiling Fan(s)
- Pantry
- Attic : Access Only
- Mud Room
- Hot Tub
- Kitchen Island
- Entrance Foyer
- Gas Cooktop
- Master Downstairs
- Walk-In Closet(s)
Subdivision
- Northwoods
Lot Information
- Cul-De-Sac
Property Features
- Paved
- Public (City/Cty/St)
Heating and Cooling
- Forced Air
- Central Air
Pool Information
- Above Ground
- Hot Tub
Flooring
- Tile
- Wood
- Lvt/Lvp
Exterior Features
- Brick Veneer
- Vinyl Siding
- Roof: Architectural Shingle
Utility Information
- Sewer: Water Connected, Sewer Available
- Fuel: Fuel Tank
Garage
- Attached Garage : 0
- Detached Garage : 1
Parking
- Detached Carport : 0
- Attached Carport : 0
- Driveway : 0
- Rv Parking: 0
Living Area
- 2,646 sqft
Listing Price History
Date
Event
Price
% Change
$ (+/-)
Jun 30, 2025
Listed
$390,000
-
-
Disclaimer: © 2026 NCRMLS. All rights reserved. HIVE MLS, (NCRMLS), provides content displayed here (“provided content”) on an “as is” basis and makes no representations or warranties regarding the provided content, including, but not limited to those of non-infringement, timeliness, accuracy, or completeness. Individuals and companies using information presented are responsible for verification and validation of information they utilize and present to their customers and clients. Hive MLS will not be liable for any damage or loss resulting from use of the provided content or the products available through Portals, IDX, VOW, and/or Syndication. Recipients of this information shall not resell, redistribute, reproduce, modify, or otherwise copy any portion thereof without the expressed written consent of Hive MLS. Data last updated 1/29/26 07:41




