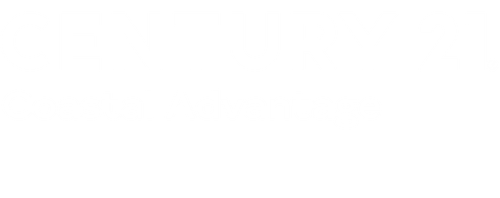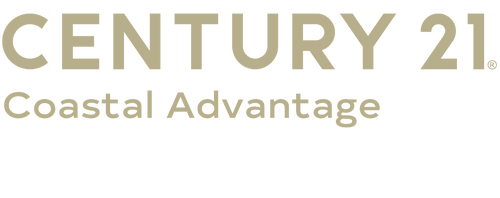
Sold
Listing Courtesy of:  Hive MLS / Century 21 Coastal Advantage / Alex Johns
Hive MLS / Century 21 Coastal Advantage / Alex Johns
 Hive MLS / Century 21 Coastal Advantage / Alex Johns
Hive MLS / Century 21 Coastal Advantage / Alex Johns 200 Dewitt Street Jacksonville, NC 28540
Sold on 08/28/2025
$223,500 (USD)
MLS #:
100518699
100518699
Lot Size
10,411 SQFT
10,411 SQFT
Type
Single-Family Home
Single-Family Home
Year Built
1956
1956
County
Onslow County
Onslow County
Listed By
Alex Johns, Century 21 Coastal Advantage
Bought with
Amy Childress, Re/Max Elite Realty Group
Amy Childress, Re/Max Elite Realty Group
Source
Hive MLS
Last checked Jan 30 2026 at 12:29 AM EST
Hive MLS
Last checked Jan 30 2026 at 12:29 AM EST
Bathroom Details
- Full Bathroom: 1
- Half Bathroom: 1
Interior Features
- Blinds/Shades
- Ceiling Fan(s)
- Walk-In Shower
- Kitchen Island
Kitchen
- Dishwasher
- Refrigerator
- Built-In Microwave
- Electric Oven
Subdivision
- Oak Grove
Property Features
- Foundation: Crawl Space
Heating and Cooling
- Heat Pump
- Electric
Flooring
- Wood
- Lvt/Lvp
Exterior Features
- Brick
- Vinyl Siding
- Roof: Shingle
Utility Information
- Utilities: Sewer Connected, Water Connected
- Sewer: Public Sewer
School Information
- Elementary School: Bell Fork
- Middle School: Northwoods Park
- High School: Jacksonville
Parking
- Concrete
Stories
- 1
Living Area
- 1,240 sqft
Listing Price History
Date
Event
Price
% Change
$ (+/-)
Jul 11, 2025
Listed
$227,500
-
-
Disclaimer: © 2026 NCRMLS. All rights reserved. HIVE MLS, (NCRMLS), provides content displayed here (“provided content”) on an “as is” basis and makes no representations or warranties regarding the provided content, including, but not limited to those of non-infringement, timeliness, accuracy, or completeness. Individuals and companies using information presented are responsible for verification and validation of information they utilize and present to their customers and clients. Hive MLS will not be liable for any damage or loss resulting from use of the provided content or the products available through Portals, IDX, VOW, and/or Syndication. Recipients of this information shall not resell, redistribute, reproduce, modify, or otherwise copy any portion thereof without the expressed written consent of Hive MLS. Data last updated 1/29/26 16:29




