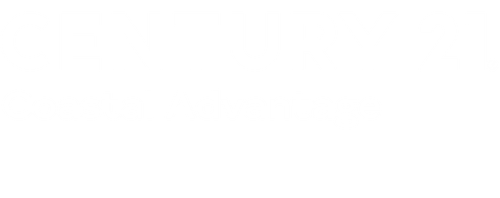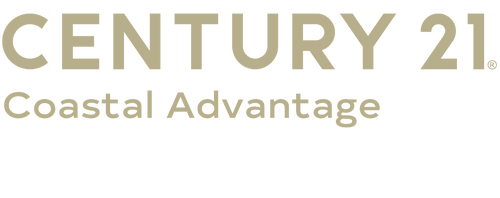
Sold
Listing Courtesy of:  Hive MLS / Keller Williams Crystal Coast
Hive MLS / Keller Williams Crystal Coast
 Hive MLS / Keller Williams Crystal Coast
Hive MLS / Keller Williams Crystal Coast 905 Albemarle Court Hubert, NC 28539
Sold on 09/09/2025
$430,000 (USD)
MLS #:
100520182
100520182
Taxes
$2,120(2024)
$2,120(2024)
Lot Size
1.55 acres
1.55 acres
Type
Single-Family Home
Single-Family Home
Year Built
2014
2014
School District
Onslow
Onslow
County
Onslow County
Onslow County
Listed By
Carolyn Wood, Keller Williams Crystal Coast
Bought with
Sharon Overholt, Century 21 Coastal Advantage
Sharon Overholt, Century 21 Coastal Advantage
Source
Hive MLS
Last checked Jan 29 2026 at 2:03 PM EST
Hive MLS
Last checked Jan 29 2026 at 2:03 PM EST
Bathroom Details
- Full Bathrooms: 3
Interior Features
- Dishwasher
- Refrigerator
- Blinds/Shades
- Ceiling Fan(s)
- Attic : None
- Pantry
- Range
- Built-In Microwave
- Entrance Foyer
- Master Downstairs
- Walk-In Closet(s)
- Vaulted Ceiling(s)
Subdivision
- Peyton's Ridge
Lot Information
- None
- Open Lot
- Cul-De-Sac
Property Features
- Paved
- Public (City/Cty/St)
Heating and Cooling
- Heat Pump
- Zoned
Flooring
- Carpet
- Tile
- Lvt/Lvp
Exterior Features
- Stone
- Vinyl Siding
- Roof: Shingle
Utility Information
- Sewer: Water Connected
Garage
- Detached Garage : 0
- Attached Garage : 2
Parking
- Detached Carport : 0
- Attached Carport : 0
- Driveway : 0
- Rv Parking: 0
Living Area
- 2,540 sqft
Listing Price History
Date
Event
Price
% Change
$ (+/-)
Jul 20, 2025
Listed
$435,000
-
-
Disclaimer: © 2026 NCRMLS. All rights reserved. HIVE MLS, (NCRMLS), provides content displayed here (“provided content”) on an “as is” basis and makes no representations or warranties regarding the provided content, including, but not limited to those of non-infringement, timeliness, accuracy, or completeness. Individuals and companies using information presented are responsible for verification and validation of information they utilize and present to their customers and clients. Hive MLS will not be liable for any damage or loss resulting from use of the provided content or the products available through Portals, IDX, VOW, and/or Syndication. Recipients of this information shall not resell, redistribute, reproduce, modify, or otherwise copy any portion thereof without the expressed written consent of Hive MLS. Data last updated 1/29/26 06:03




