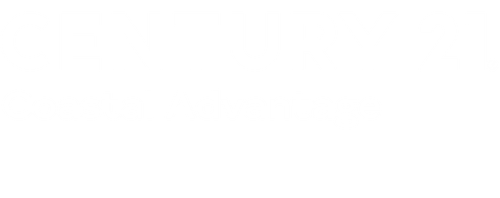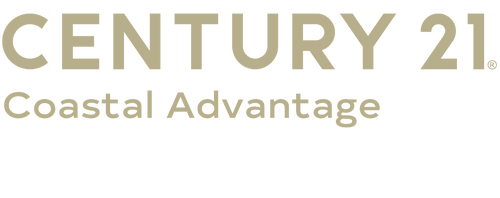
Sold
Listing Courtesy of:  Hive MLS / Lpt Realty
Hive MLS / Lpt Realty
 Hive MLS / Lpt Realty
Hive MLS / Lpt Realty 207 Morse Drive Hubert, NC 28539
Sold on 11/04/2025
$370,000 (USD)
MLS #:
100528188
100528188
Lot Size
1.46 acres
1.46 acres
Type
Single-Family Home
Single-Family Home
Year Built
2023
2023
County
Onslow County
Onslow County
Listed By
Laura Conrad, Lpt Realty
Bought with
Katie Kosma, Century 21 Coastal Advantage
Katie Kosma, Century 21 Coastal Advantage
Source
Hive MLS
Last checked Jan 29 2026 at 6:38 PM EST
Hive MLS
Last checked Jan 29 2026 at 6:38 PM EST
Bathroom Details
- Full Bathrooms: 2
Interior Features
- Blinds/Shades
- Ceiling Fan(s)
- Pantry
- Walk-In Shower
- Master Downstairs
- Walk-In Closet(s)
- Tray Ceiling(s)
Kitchen
- Dishwasher
- Built-In Microwave
- Electric Oven
Subdivision
- Not In Subdivision
Lot Information
- Wooded
- Level
Property Features
- Foundation: Slab
Heating and Cooling
- Heat Pump
- Electric
- Central Air
Pool Information
- None
Flooring
- Carpet
- Lvt/Lvp
Exterior Features
- Vinyl Siding
- Roof: Architectural Shingle
Utility Information
- Utilities: Water Connected, Cable Available
- Sewer: Septic Tank
School Information
- Elementary School: Queens Creek
- Middle School: Swansboro
- High School: Swansboro
Parking
- Garage Door Opener
- Concrete
- Gravel
- Additional Parking
Stories
- 1
Living Area
- 1,890 sqft
Listing Price History
Date
Event
Price
% Change
$ (+/-)
Oct 06, 2025
Price Changed
$370,000
-4%
-$15,000
Aug 29, 2025
Listed
$385,000
-
-
Disclaimer: © 2026 NCRMLS. All rights reserved. HIVE MLS, (NCRMLS), provides content displayed here (“provided content”) on an “as is” basis and makes no representations or warranties regarding the provided content, including, but not limited to those of non-infringement, timeliness, accuracy, or completeness. Individuals and companies using information presented are responsible for verification and validation of information they utilize and present to their customers and clients. Hive MLS will not be liable for any damage or loss resulting from use of the provided content or the products available through Portals, IDX, VOW, and/or Syndication. Recipients of this information shall not resell, redistribute, reproduce, modify, or otherwise copy any portion thereof without the expressed written consent of Hive MLS. Data last updated 1/29/26 10:38




