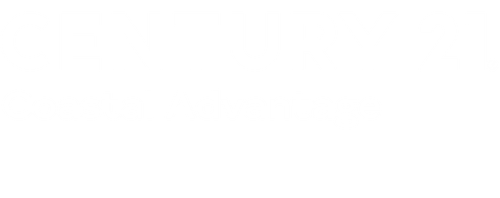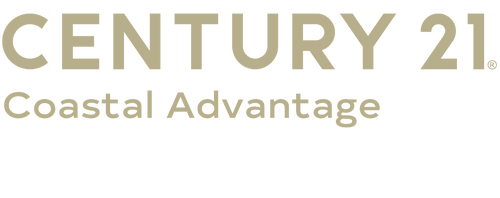
Sold
Listing Courtesy of:  Hive MLS / ERA Live Moore Jacksonville
Hive MLS / ERA Live Moore Jacksonville
 Hive MLS / ERA Live Moore Jacksonville
Hive MLS / ERA Live Moore Jacksonville 106 Roughleaf Trail Hampstead, NC 28443
Sold on 08/21/2025
$655,000 (USD)
MLS #:
100516012
100516012
Lot Size
0.63 acres
0.63 acres
Type
Single-Family Home
Single-Family Home
Year Built
2023
2023
County
Pender County
Pender County
Listed By
Sheila M Garcia Holloway, ERA Live Moore Jacksonville
Bought with
Katie Kosma, Century 21 Coastal Advantage
Katie Kosma, Century 21 Coastal Advantage
Source
Hive MLS
Last checked Jan 29 2026 at 11:28 AM EST
Hive MLS
Last checked Jan 29 2026 at 11:28 AM EST
Bathroom Details
- Full Bathrooms: 3
Interior Features
- Ceiling Fan(s)
- Pantry
- Attic : Access Only
- Walk-In Shower
- Convection Oven
- Whole-Home Generator
- Kitchen Island
- Bookcases
- High Ceilings
- Built-In Microwave
- Built-In Electric Oven
- Master Downstairs
- Walk-In Closet(s)
- Vaulted Ceiling(s)
- Tray Ceiling(s)
Subdivision
- Dogwood Lakes
Lot Information
- None
Property Features
- Public (City/Cty/St)
Heating and Cooling
- Heat Pump
- Central Air
Flooring
- Lvt/Lvp
Exterior Features
- Vinyl Siding
- Shake Siding
- Roof: Shingle
Utility Information
- Sewer: Water Tap Available, Natural Gas Available, Water Connected, Cable Available, Sewer Available
- Fuel: Fuel Tank
- Energy: Tankless Water Heater
Garage
- Detached Garage : 0
- Attached Garage : 2
Parking
- Detached Carport : 0
- Attached Carport : 0
- Rv Parking: 0
- Driveway : 4
Living Area
- 3,114 sqft
Listing Price History
Date
Event
Price
% Change
$ (+/-)
Jun 26, 2025
Listed
$675,000
-
-
Disclaimer: © 2026 NCRMLS. All rights reserved. HIVE MLS, (NCRMLS), provides content displayed here (“provided content”) on an “as is” basis and makes no representations or warranties regarding the provided content, including, but not limited to those of non-infringement, timeliness, accuracy, or completeness. Individuals and companies using information presented are responsible for verification and validation of information they utilize and present to their customers and clients. Hive MLS will not be liable for any damage or loss resulting from use of the provided content or the products available through Portals, IDX, VOW, and/or Syndication. Recipients of this information shall not resell, redistribute, reproduce, modify, or otherwise copy any portion thereof without the expressed written consent of Hive MLS. Data last updated 1/29/26 03:28




